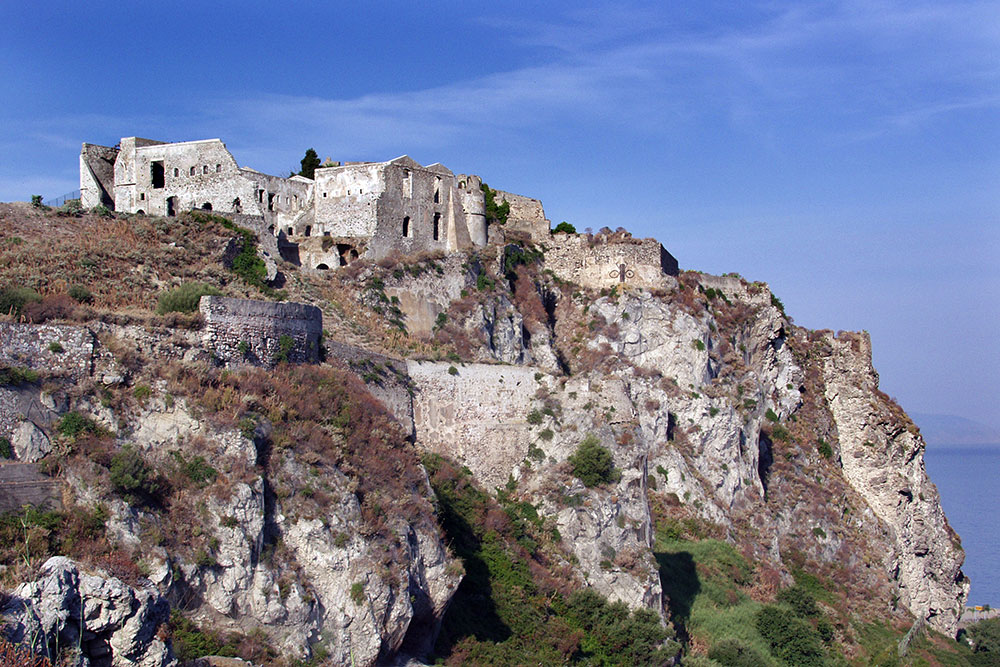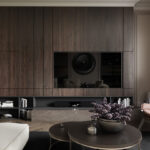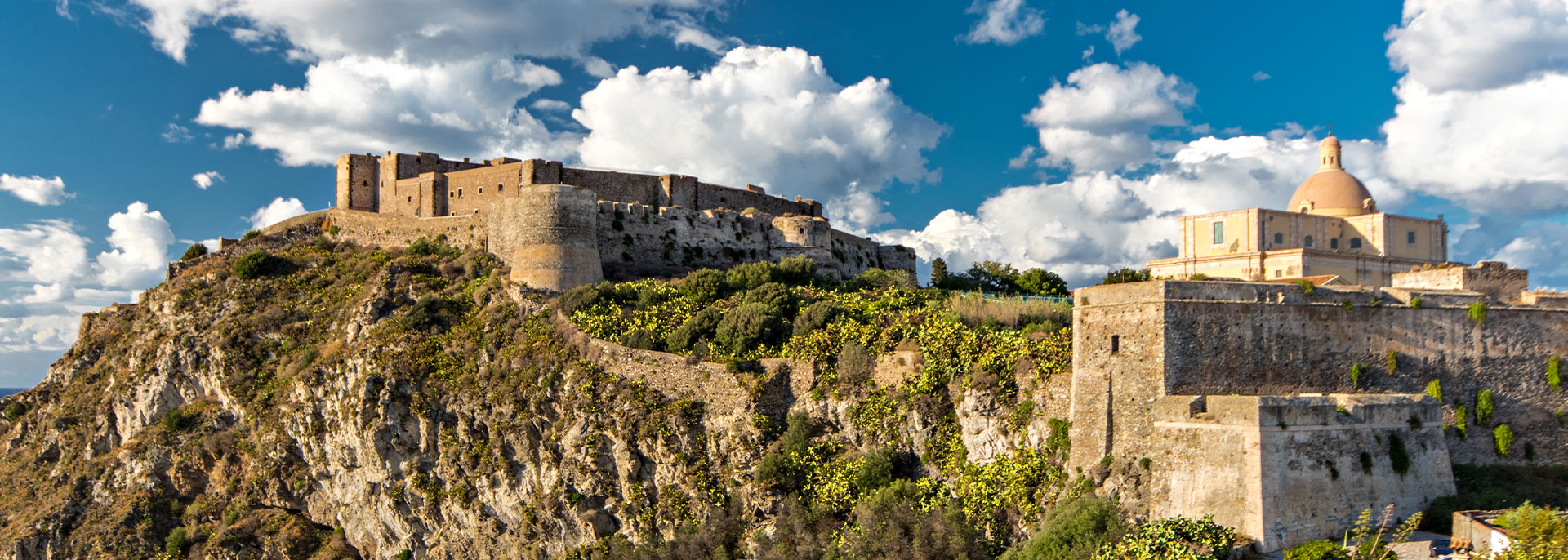The construction characteristics of the large room that housed the cannon foundry (thickness and continuity of the curtain walls) date this extension of the St. Mary's bastion to the same 16th-century phase as the main site. Of the original structure, only the 'fire pit' remains, which, located at the lowest level, fed the smelting chambers; the refractory masonry superstructures and the more perishable wooden frames, for the support work, are completely missing.

Foundry
The irregular cavity interposed between the church and the foundry, a cavity that is inaccessible today, was intended to contain the water supplies necessary for the workshop's operation. On the whole, the unique structure preserves the dimensions and characteristics of the original environment, except for two important interventions carried out during the 17th century.
The first: the open fire openings at ground level were "prevented" with the construction of the small outer bastion (known as "della fonderia"), designed by the painter-engineer Pietro Novelli, as has already been mentioned. The second was originally made of wood, as in the adjoining church of Santa Maria, then rebuilt in masonry to support the load of the cannons placed on the battlements.
Terranova C.P., La città murata. Dalla visita al "memorabile viaggio.", in Milazzo Nostra n. 28-29 - Marzo-Luglio 2011, p. 22








