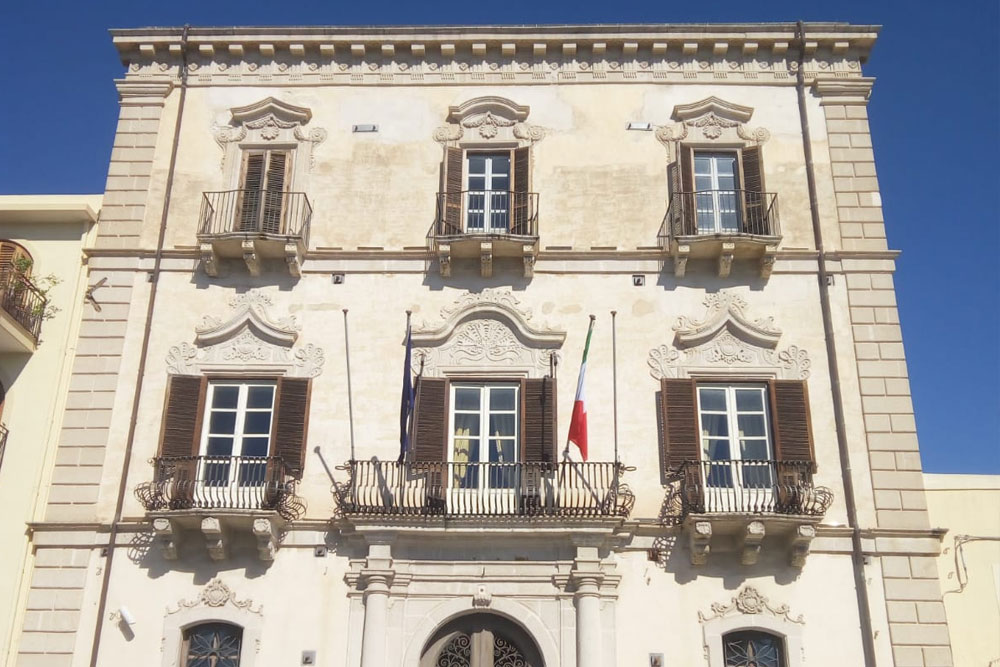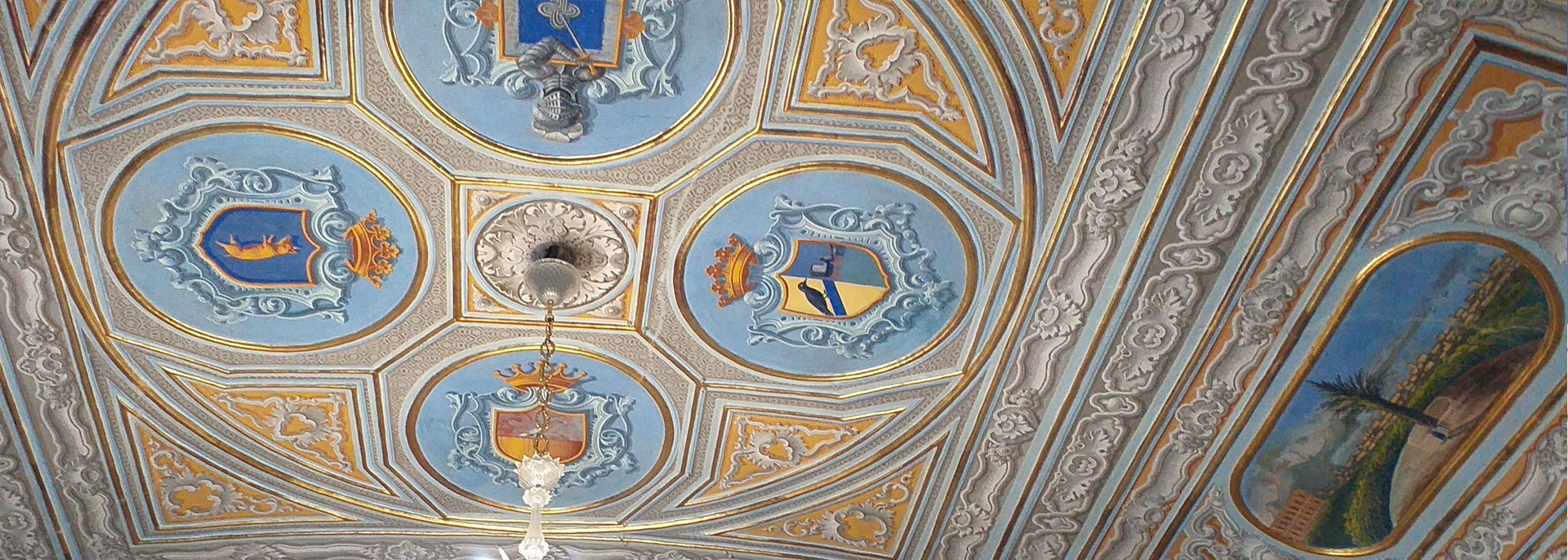
The Palace of the Marquises D’Amico
Built in 1572, renovated between 1733 and 1735 by Francesco Arena and modernised by Antonio D’Amico, with work partially completed by 1774, the year of the owner’s death at the time, the D’Amico Palace, located on the Garibaldi promenade, is certainly one of the few 18th-century testimonies of the seafront in the city’s historical centre.
The palace, the city residence of one of Milazzesi’s leading noble families, was part of the most representative aristocratic residences in the 18th century, together with Palazzi Ventimiglia, Carrozza and Riolo.
From an architectural point of view, the palazzo has a very compact volume, with a front on the Garibaldi seafront with three elevations above ground level and a front on Via Scopari with two elevations above ground level, while the other two fronts are bordered and have openings in the upper part with view or light servitude.
To give more light to the rooms, the building has two internal cloisters flanking the east and west fronts of the stairwell.
The palazzo originally had two elevations; at the beginning of the 18th century, it was raised and redefined in the decorative part on the Garibaldi Promenade to give greater aesthetic qualities in relation to the times, but, above all, of representation and social presence to the main building. From a distributional point of view, it presents large rooms on the ground floor, which appear to be of ancient origin and used for horses and carriages and, in addition, for accommodation of the stable boys and coachmen; a “noble floor” for representation with frescoed rooms and partly original ceramic floors, a second elevation used for sleeping quarters, for the offspring and for servants. In the context between the two floors there are now also mezzanine floors and secondary rooms, created for the specific needs of successive owners. It has been subject to protection and restriction due to its relevant historical-artistic interest.
The large doorway is framed by a beautiful portal, flanked by two Tuscan half-columns supporting the wide balcony framing the large central balcony. It is in the architraves of the two balconies flanking it that one finds the pagoda motif seen in the Church of the Convent of the Carmine. Stuccoes and frescoes of considerable workmanship were coeval with a small chapel with sumptuous ornamentation, a fine expression of local ‘rococo’.
In October 1995, the Palace underwent renovation before being donated to the city in all its splendour, enriched inside with thousands of volumes that make up the Municipal Library.
INDIRIZZO
The Palace of the Marquises D'Amico Via Marina Garibaldi 153, Milazzo (ME)







