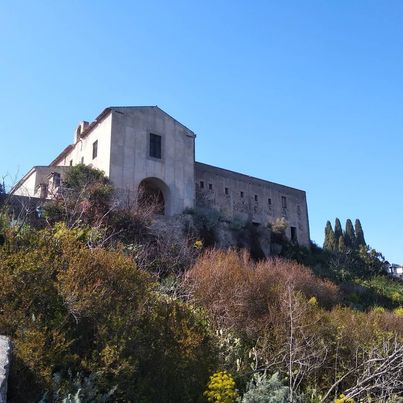The Capuchin monastery, with the adjacent Church of the Assumption, stands secluded on the edge of the Borgo, preceded by an avenue of cypress trees leading to the cemetery. The Capuchins founded their convent in 1577 or 1580, according to dates reported by Capuchin scholars that substantially coincide. The church was rebuilt between 1663 and 1666 by religious builders Friar Placido da Condrò and Friar Leonardo Della Rocca. This is confirmed by an order of 1663 concerning a three-year grant awarded for the Capuchin factory. The convent was provided with new dormitories in 1615 and further work was carried out in 1690. The bell gable of the church is dated 1806. The suppression of the monastic orders caused the complex to be abandoned and the monks found a new home at Immacolata.

Church of the Capuchins
The convent was adapted as a shelter for outcasts and the church still remained open for worship. In recent times, the progressive degradation of the complex has led to its abandonment. The convent has undergone restoration work that is still in progress. The church was plundered and devastated: only the most significant works of art were saved while wooden furnishings and inscriptions were stolen or vandalised. Today, all that remains of the church is the bare shell of the walls. The context in which the convent once stood has also undergone devastating transformations: the beautiful multi-flight descent leading to the Vaccarella district below, with its panoramic terraces, has been disrupted to adapt it to a driveway. The complex follows the typical canons of Capuchin architecture, inspired by the Order's vow of poverty and entrusted to the friars themselves for construction. The church, formerly dedicated to Our Lady of Itria, is dedicated to Our Lady of the Assumption: it has a single nave, preceded by a portico and surmounted by a bell gable. On the left side of the nave is a body, evidently added, that includes a side entrance and two deep chapels that make the church plan asymmetrical. A neoclassical gate leads to the portico protecting the main door.


All the openings, with their essential design, are framed in stone. The interior was dominated by the grandiose carved wooden altar, with an aedicule decorated with Corinthian pilasters, antependium and tabernacle inlaid with mother-of-pearl. The tabernacle was also adorned with statuettes of the Immaculate Conception and apostles. In the altar was a triptych by Onofrio Gabrielli, depicting the Assumption between Saints Lucy and Catherine of Alexandria. In the cymatium was a small canvas depicting the Eternal Father. On the right-hand side were three wooden altars with a painting of St Joseph, another painting by Gabrielli, the polychrome statue of St Felix of Cantalice and the painting of Our Lady of the Abandoned, a gift from the Valencians living in Milazzo. The wooden pulpit followed. On the left side, the two deep chapels were dedicated to the Crucifix, with a polychrome simulacrum, and to Our Lady of the Angels with St. Francis of Assisi and St. Clare, with an altarpiece by Scipione Pulzone, executed in 1584 and clearly acquired during the foundation phase. Above the entrance was the choir loft, adorned with statuettes, although these were taken away. In the small sacristy was a beautiful wardrobe. The floor of the sacristy was polychrome ceramic with simple geometric designs.
Numerous minor paintings hung on the walls. Sepulchral inscriptions dotted the floor and walls. The stucco coat of arms of the order is preserved in the vault of the church.
Repeated destruction spared very little of the wooden works: the antependium and tabernacle of the high altar (stripped of all statuettes) are preserved in the Rosary Church, while the remaining wooden carving was razed to the ground and destroyed, as were the other altars and the pulpit. The sacristy cupboard had been stolen but was recovered. All the paintings by Gabrielli (with the exception of the painting of the Eterno, which was stolen) and the painting by Pulzone were saved, as well as the polychrome statue of St Felix, and the Crucifix, which adorn the Church of the Immaculate Conception. The Church of the Rosary also houses the Spanish painting of Our Lady of the Abandoned, the 18th-century paintings of St Anthony of Padua and St Bonaventure, and a modest Madonna dell'Itria. Smaller paintings (St Michael, Blessed Bernard of Corleone, The Last Supper) are kept at the Immacolata. Behind the church is the entrance to the monastery, with a courtyard open to the street, at the centre of which there is said to have been a cistern: the building is arranged on three sides and the entrance must have been barred by a low wall, a short section of which survives with a decorative semi-column. A similar semi-column is preserved on the adjacent rear wall of the church and a sundial can still be seen above it. An arch leads into the second narrow square courtyard. The building, punctuated on the outside by sober stone architraved windows, had corridors on the inside along which cells and other rooms opened up, which are still in place and were abolished in the course of the work of adaptation to another use.
Chillemi F. Milazzo città d'arte. Disegno urbano e patrimonio architettonico, Messina 1999.

INDIRIZZO
Church of the Capuchins Salita Cappuccini 25, Milazzo (ME)







