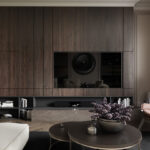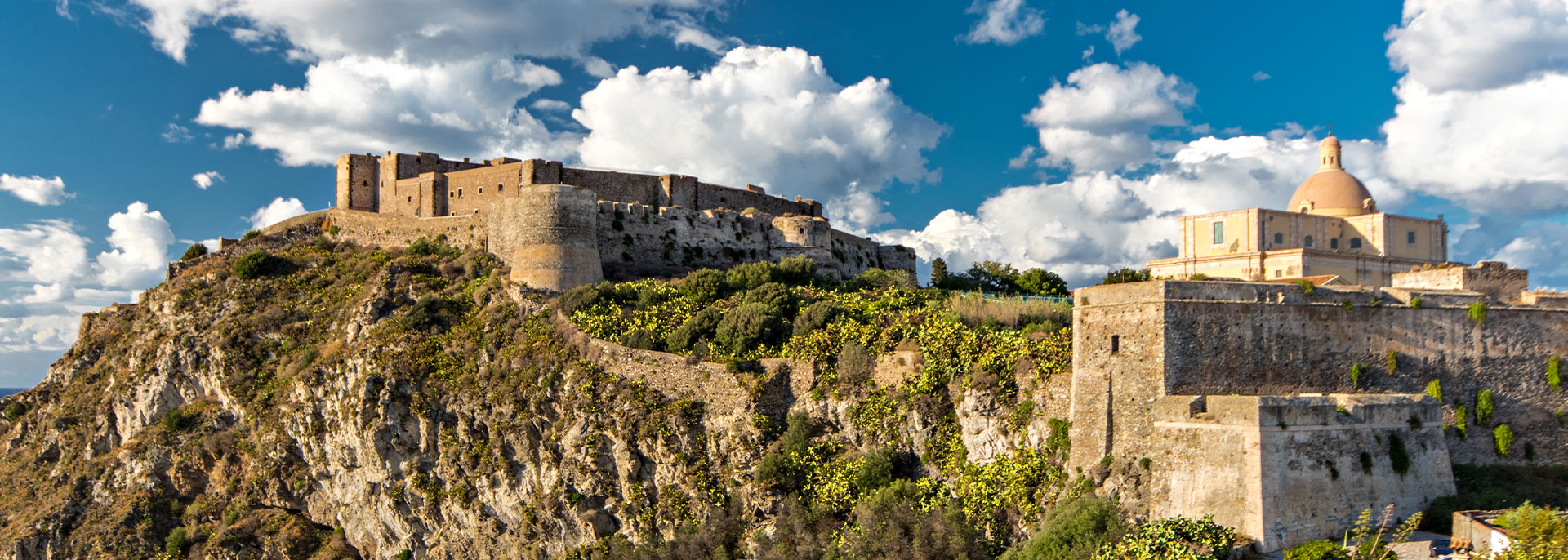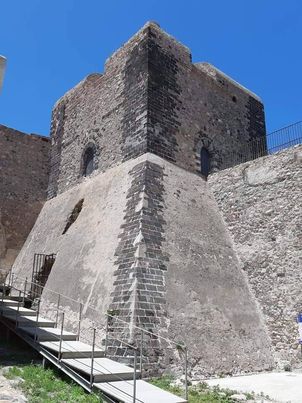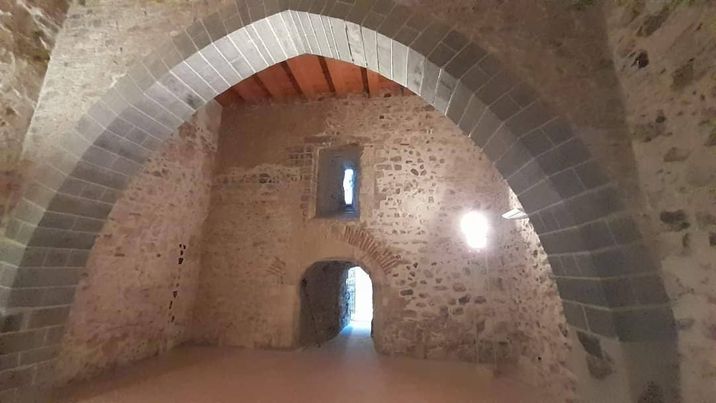The Norman dating, for the most constructive peculiarities and the many peculiar ornamental solutions, is the one most widely shared. Today the tower appears to have been inserted in the middle of the front, built by Frederick, facing west, like one of the many towers in the external enclosure. This makes it more difficult to perceive its original layout as an isolated tower.











