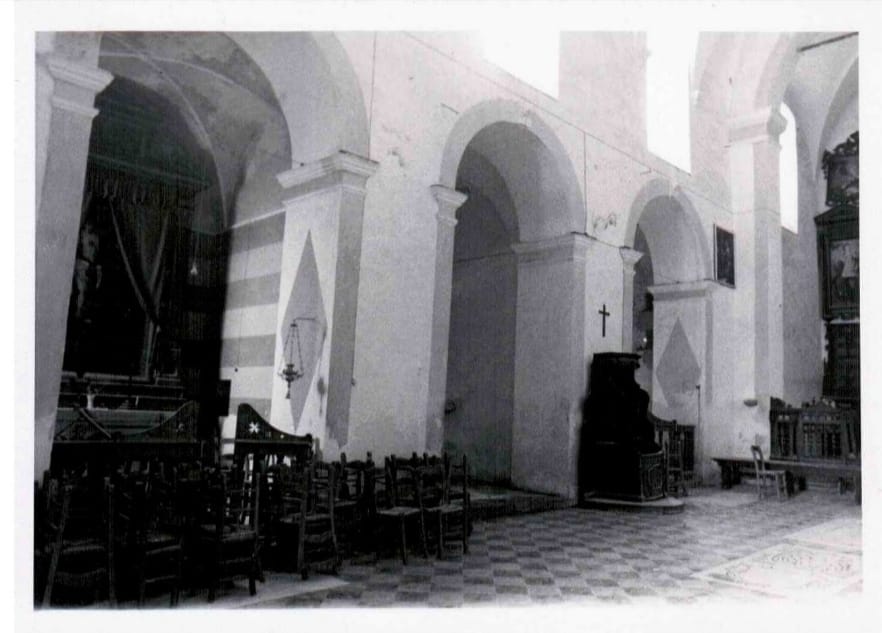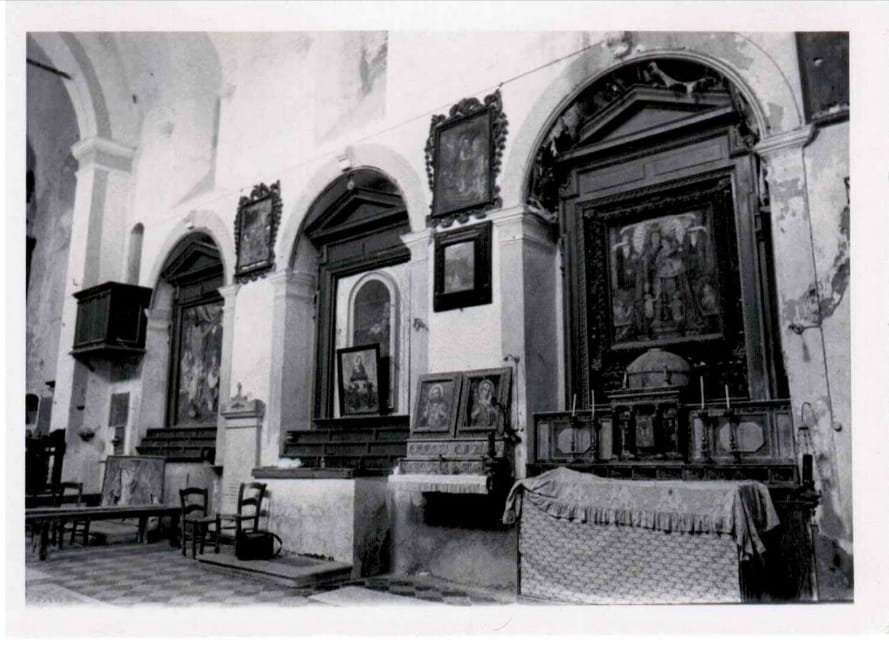Capuchin Church
The convent was adapted as a shelter for the marginalized and the church remained open to worship. In recent times the progressive degradation of the complex has led to its abandonment. The convent has been subjected to a restoration work still in progress. The church was looted and devastated: only the most significant works of art were saved while wooden furnishings and inscriptions were stolen or vandally destroyed. Currently the church remains the bare wall shell. The context in which the convent was built has also undergone devastating transformations: the beautiful descent with several ramps that leads to the below rione of Vaccarella, with panoramic terraces, has been disrupted to adapt it to a carriageable road. The complex follows the typical canons of Capuchin architecture, inspired by the vow of poverty of the Order and entrusted to the same friars. The church, formerly dedicated to Our Lady of Itria, is named after the Assumption: it has a single nave, preceded by a portico and surmounted by the bell tower. On the left side of the nave is a body, obviously added, which includes a side entrance and two deep chapels that make asymmetrical plan of the church. A neoclassical gate leads to the porch that protects the main door.


All the openings, with an essential design, are framed in stone. The interior was dominated by the grand carved wooden altar, with edicola adorned with Corinthian paraste, paliotto and tabernacle inlaid in mother-of-pearl. The tabernacle was also adorned with statuettes of the Immaculate and the apostles. Onofrio Gabrielli’s triptych was placed on the altar, depicting the Assumption between the saints Lucia and Caterina d’Alessandria. In the cimaz was a small canvas depicting the Eternal Father. On the right side there were three wooden altars with the workshop of San Giuseppe, another painting by Gabrielli, the polychrome statue of San Felice si Cantalice and the picture of the Madonna degli Abbandonati donated by the inhabitants of Valencia to Milazzo. He followed the wooden pergamon. On the left side the two deep chapels were dedicated to the Crucifix, with a polychrome simulacrum, and to Our Lady of the Angels with Saint Francis of Assisi and Santa Chiara, with an altarpiece by Scipio Pulzone and executed in 1584 and clearly acquired during the foundation phase. Above the entrance was arranged the chancel, adorned with statuettes although subtracted. In the small sacristy was a beautiful wardrobe. The floor of the sacristy was in polychrome ceramic with simple geometric designs. Numerous minor paintings were hung on the walls. Gravestones dotted the floor and walls. In the vault of the church is preserved the stucco coat of arms of the order.
The repeated destructions have saved very little of the work in wood: the altar and the tabernacle of the high altar (stripped of all statuettes) are kept in the Church of the Rosary while the remaining wooden machine has been knocked down and destroyed like the other altars and the pergamon. The sacristy cabinet had been stolen but was recovered. All the paintings of Gabrielli (except for the picture of the Eternal, subtracted) and the painting of the Pulzone as well as the polychrome statue of San Felice, and the Crucifix, which decorate the church of the Immaculate. In the Church of the Rosary are also preserved the Spanish painting of Our Lady of the Forsaken, the eighteenth-century paintings of Saint Anthony of Padua and San Bonaventura and a modest Madonna dell’Itria. Minor paintings (San Michele, the blessed Bernardo da Corleone, the Last Supper) are kept at the Immaculate. Behind the church is the entrance to the convent, with a courtyard open on the street, in the center of which it seems to be a cistern: the building is arranged on three sides and the entrance was to be blocked by a low wall of which survives a short stretch with a decorative half-column. A similar semicolumn is preserved on the adjacent back wall of the church and above it is still seen a sundial. An arch leads into the second narrow square courtyard. The building, punctuated on the outside by sober windows with stone architraves, had inside corridors along which cells and other rooms were opened, still in progress and abolished during the works of adaptation to another destination.
Chillemi F. Milazzo città d’arte. Disegno urbano e patrimonio architettonico, Messina 1999.